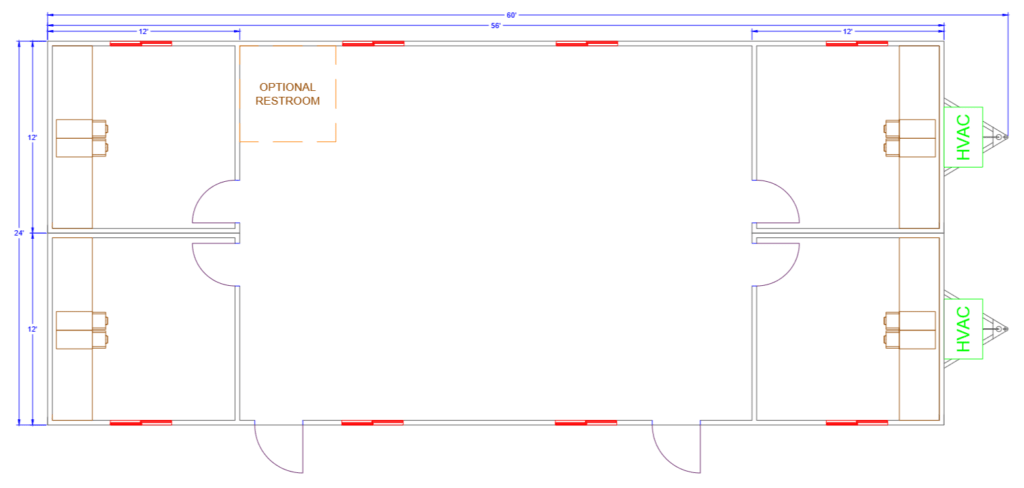60′ x 24′ Office Trailer
Interior Size
55’6″ x 23′
Sq Ft
~1,276 Sq Ft
Occupancy
4-8+ Persons
Rooms
5
Setup
Standard Office w/Large Conference Room
The beginning of our Modular lineup starts with our standard 60′ x 24′ office trailer, composed of 2 individual trailers joined with a watertight seal. Customize your 4 large private offices and a center conference room by adding a restroom, locker room with private entrance… the options are endless! Contact a Space Solutions Expert Today!
Mobile Office Inc. offers many types of Space Solutions, some you may never have considered. We are always here to help you with any of your Space needs!
Dimensions
• 60′ Long (Including Hitch)
• 56′ Box Length
• 24′ Width
• 8′ Ceilings
• ~1,276 Sq Ft
Interior Finish
• Paneled Walls
• Commercial Vinyl Floor Tile
• Gypsum Ceiling
• Fully Insulated
Furniture
• (4) Built-In Desks w/File Cabinets
• Plan/Draft Table
Electric
• (2) 100 amp Breaker Panel (220V)
• Fluorescent Ceiling Lights
Heating & A/C
• (2) Exterior Wall Mount HVAC System (Bard®)
Exterior Finish
• Aluminum Siding & Trim
• Hurricane Straps for Tie Downs
• Drip Rail
Windows/Doors
• (10) 46″x27″ Horizontal Sliding Windows
• (2) 36″x80″ Vision Panel Door w/Lock


